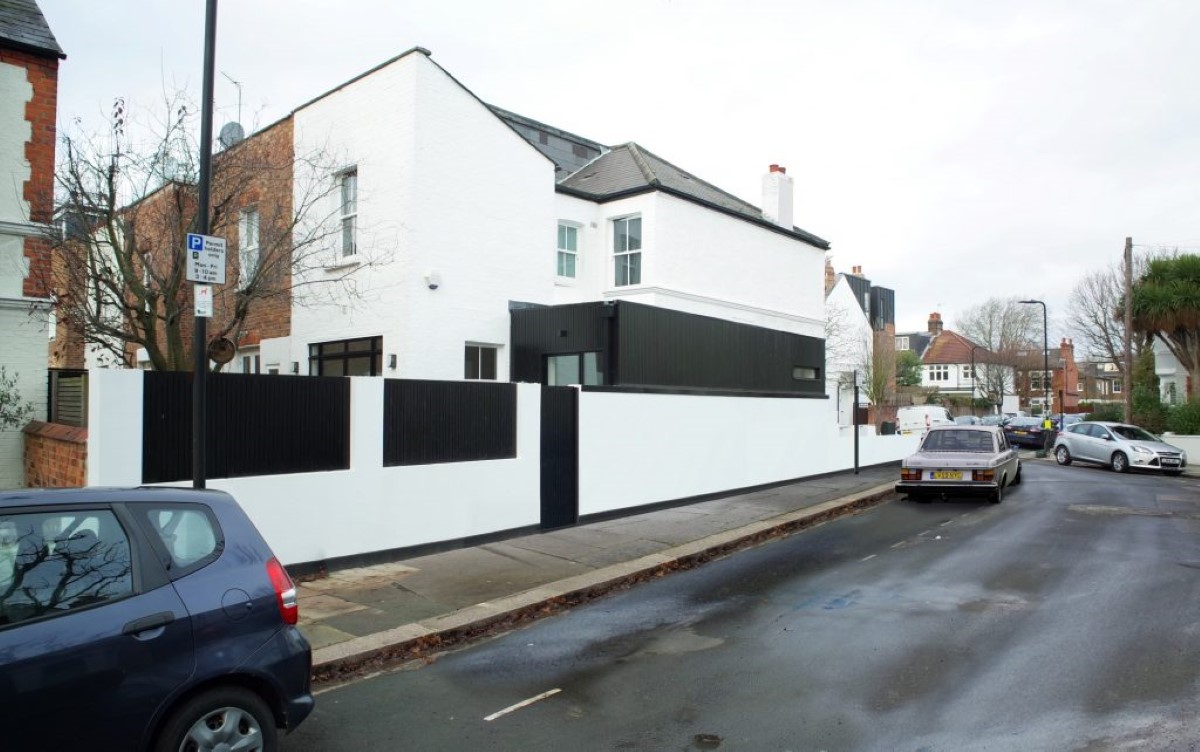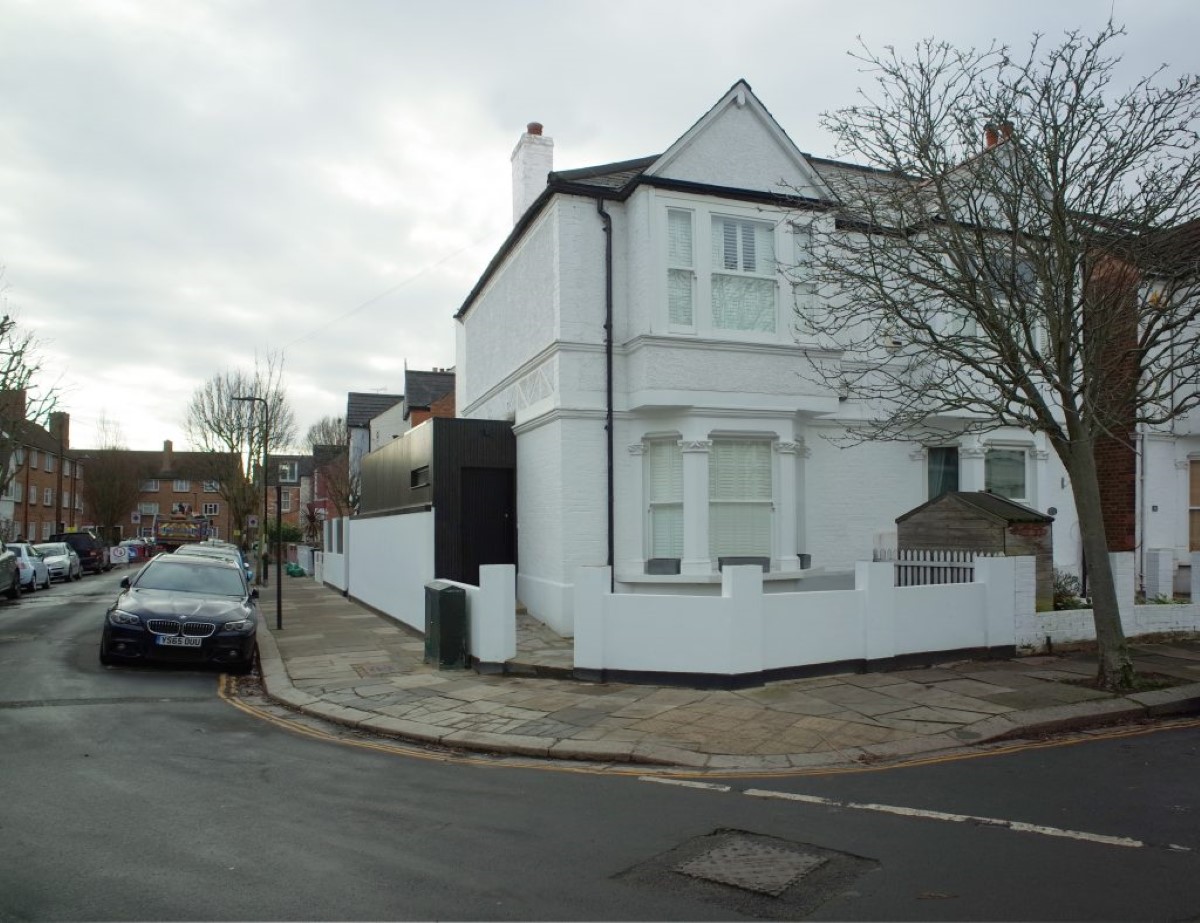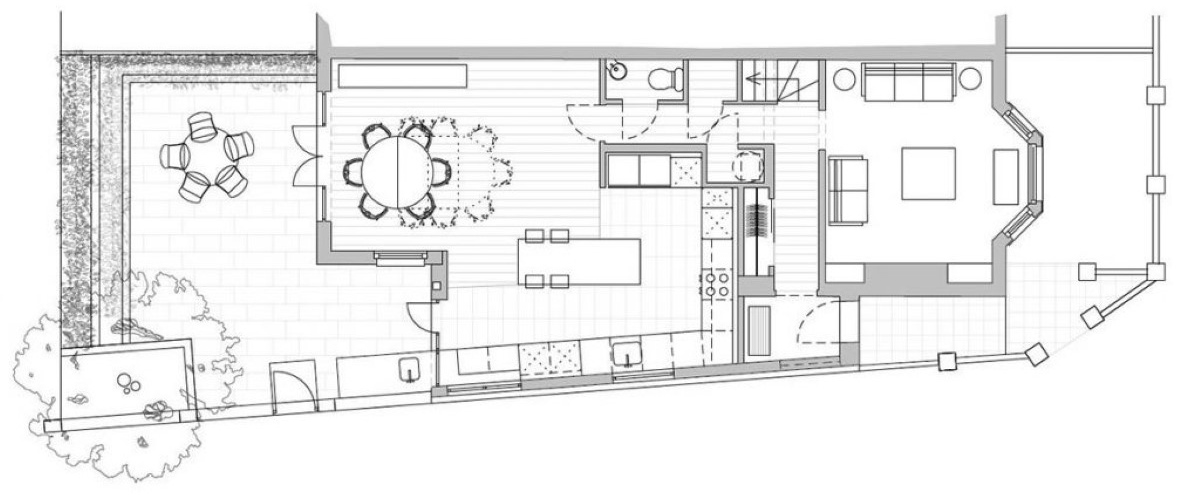Monochrome House
Residential
Overview
Project for a very unique end of terrace house in Chiswick. Originally a home full of odd nooks and a tight entrance passage, the alterations are for a light timber extension moulding into the irregular masonry geometry on the side of the property and peeking over the garden wall. The new addition allows for a dedicated entrance area with large coat store for a family’s worth of coats and boots. At the rear of the house the space expands sideways to provide a large family kitchen with island, washed with light from above and new windows to the street. The layout provides ample storage as well as a generous dining area for entertaining. .





