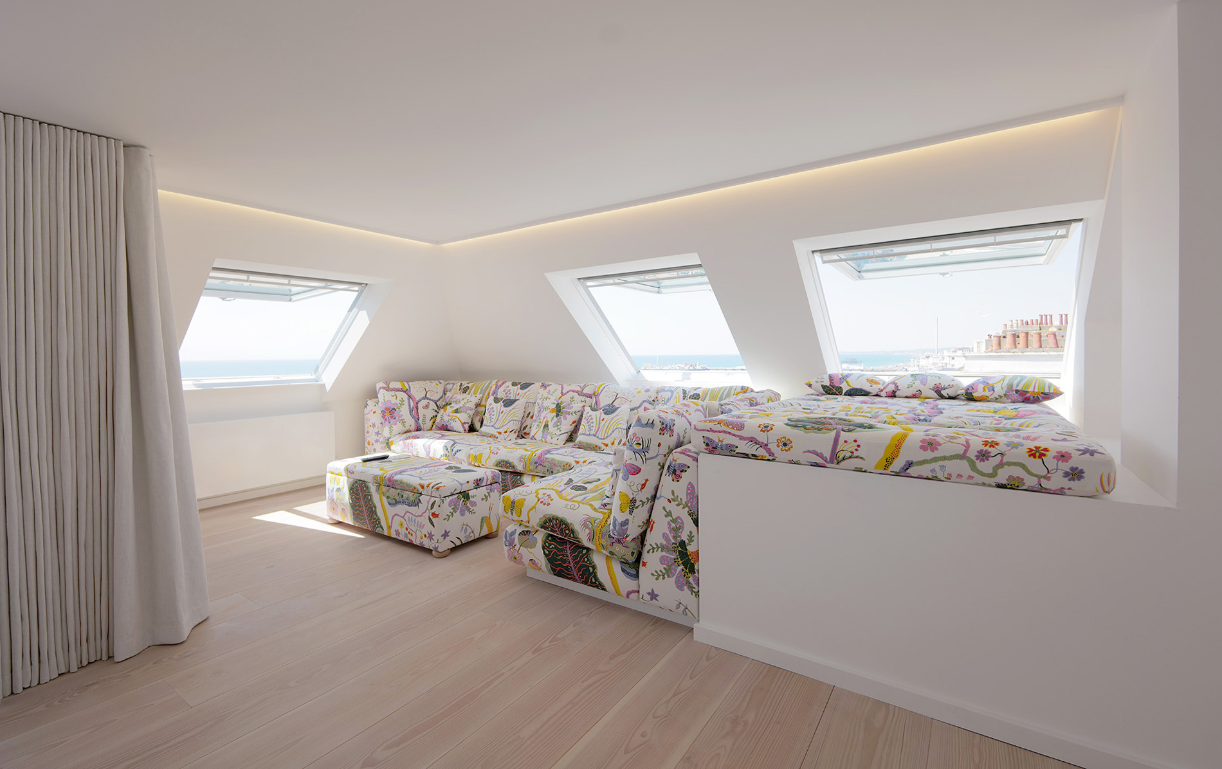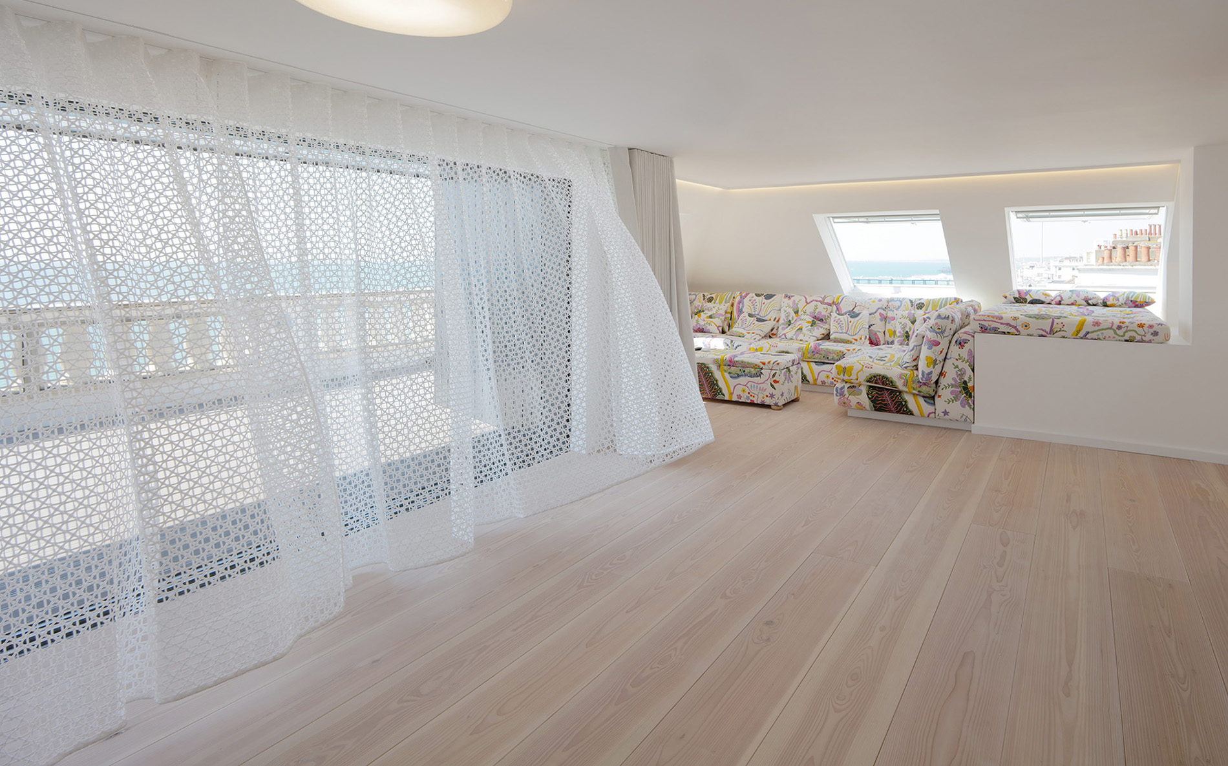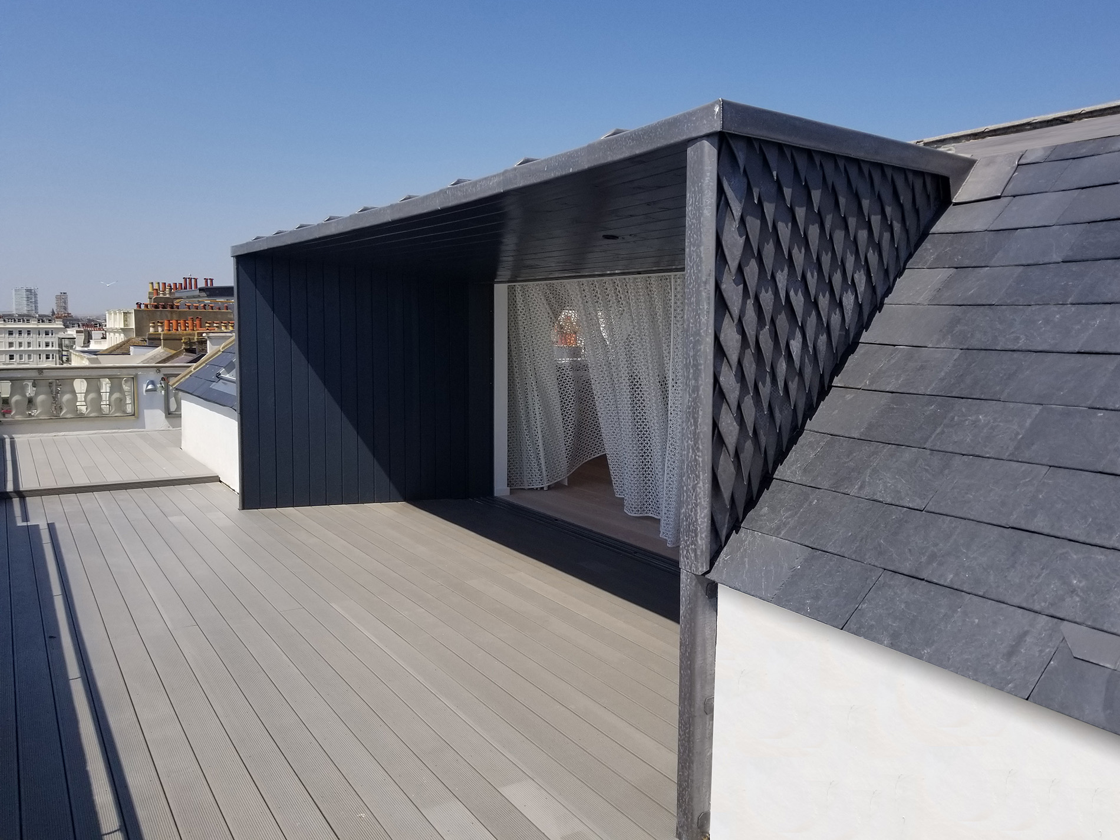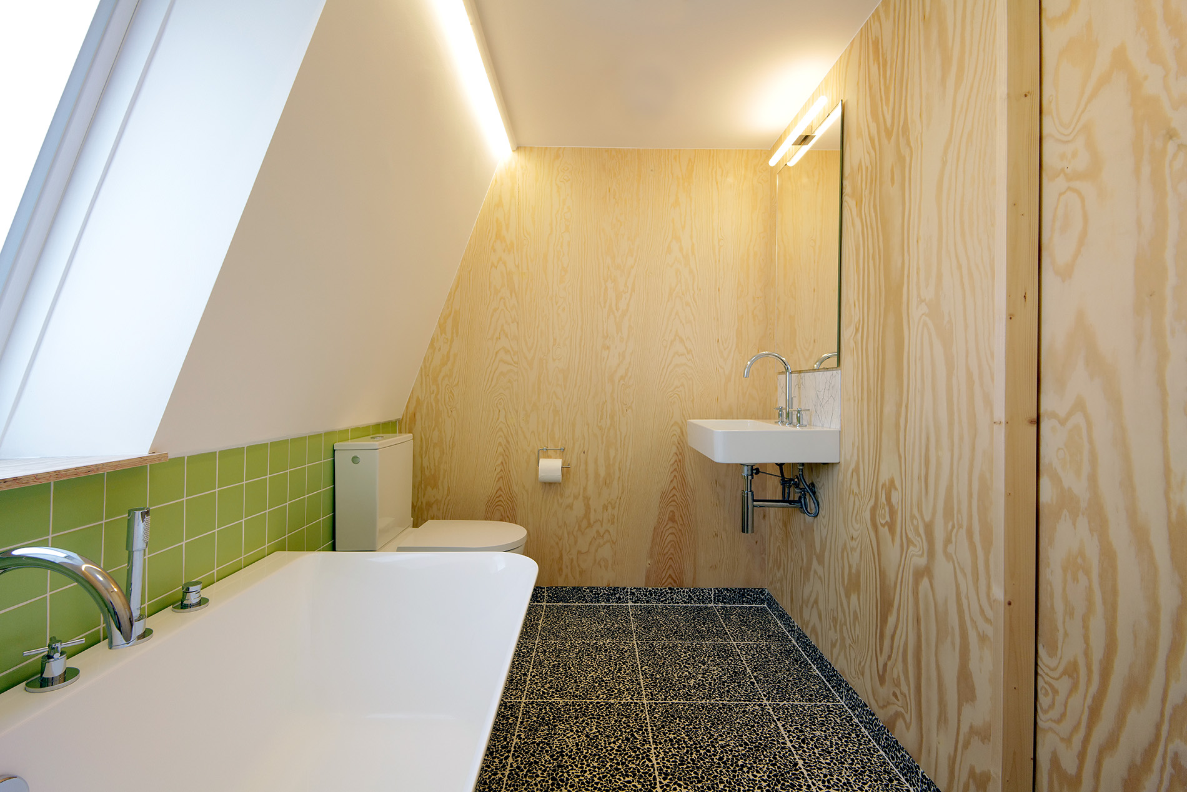Marine Parade Interiors
Overview
The internal transformation of this penthouse level flat in Brighton was focused on bringing a bright, natural palette to the space. Significant alterations of the layout were carried out to create an large living/dining/kitchen space opening up to views of the sea. A wide board soaped finish solid plank Douglas Fir floor provides a soft feeling underfoot, while a modern lace curtain blows gently in the breeze. The building lift shaft projected into the flat in an ungainly way and this has been cleverly integrated into a expansive seated corner to provide a day bed from which to enjoy views out of a new window towards Brighton Pier and golden sunsets. In the "Jack and Jill bathrooms" a simple palate of very humble materials, plywood, 10x10 tiling and terazzo have been offset by discreet elements of stone - allowing the stormy patterns of the stone veining to be full appreciated. The bedroom floors are covered with a deep velvety soft carpet - and bespoke joinery with cane textures and oak recessed handles create generous storage.








